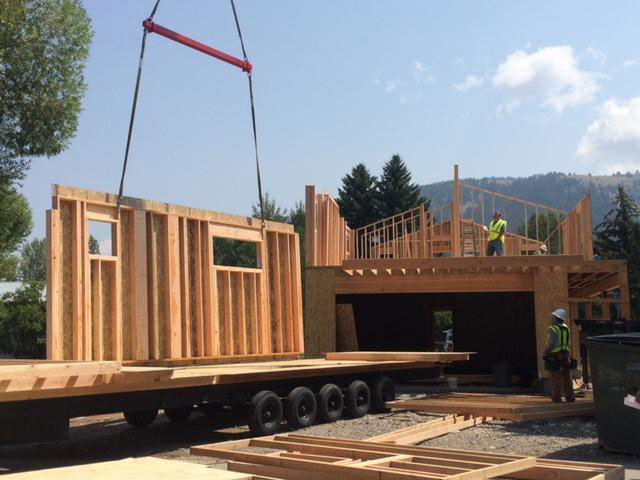Wall Systems
Phoenix Building Components recognizes that prefabricated building is more advantageous than ever. With labour shortages, fluctuating material costs and time restraints to consider producing components in a controlled environment is far more advantageous than traditional stick builds. Phoenix Wall Systems are accurately designed to ensure quick and easy assembly on site. Take advantage of reduced labor costs and complete more homes in less time with less skilled labor on site. Find detailed information for our Wall Systems below.
Manufacturing:
- Stud Framed Wall Panels
Distribution:
- SIPS
- Timber Frame

Stud Framed Wall Panels:
- Computer automated saws with automated part cutting and plate marking for accurate pre-cutting of materials.
- Laser guided framing projection for quality and accuracy.
- Automated sheathing nailing for consistent accurate spacing.
- Wall Types
-Exterior, interior, shearwalls, plumbing walls, knee walls, load bearing, non-load bearing, tall walls, and parapet walls. - 2×4, 2×6 and 2×8 stud sizes
– Varied stud spacing as required (from 8” – 24” o/c) - Standard panel sizes up to 12’ tall x 16’ long
- Tall wall panels up to 24’ tall x 10’ long
- Varied lumber species (Natural – SPF & D.Fir) (Engineered – LSL, LVL)
– In varied grades (stud grade, #2, MSR)
– Pressure treated lumber used when in contact with concrete - Standard Sheathing options (OSB – 7/16” – 3/4”) (Plywood – 1/2” – 3/4”)
– In varied grades (Exp.1 & Struc.1)
– In varied sizes (4×8 and 4×9*) *only available on certain products - Specialty sheathing options
– ZIP sheathing (regular and insulated) – (resource link)
– ISO-Brace (insulated) – (resource link) - Varied sheathing nail sizes and spacing options
– To suit engineering requirements
– Sizes – 6d (0.112 – 2-1/2”), 8d (0.131 – 3”), 10d (0.148 – 3-1/2”)
– Spacing – 2”, 3”, 4”, 6”, 12” o/c - Additional options and features
– Window and door rough openings provided per spec
– Framing around tubs/showers provided per spec
– Very top plates (loose or attached)
– Horizontal blocking (loose or attached)
– Mid-Height, Shearwall, Cabinets, Grab Bars, etc
– Very bottom plates (loose or attached)
– Dens-Glass at fire separations
– Supply of shearwall holdown systems (Mitek-Z4 or Simpson-ATS)
– Walls designed and built to accept installation
- 3D based modeling software to pre-build the structure in virtual space. Identifies possible issues and conflicts ahead of time
- Mitek Sapphire
- Viewing software available for customer and contractor review
– Mitek Viewer (web link) - Considerations accounted for during design process
– Point Loads (built up posts in wall) from roof and floor framing
– Plumbing stacks
– Vertical / Horizontal HVAC runs
- Panels are bundled in to stacks to suit customer requirements and site restrictions
– Bundles sizes up to 5ft tall and/or up to 5000lbs
– Fork gaps provided in bundles for offloading and handling with fork-lift or crane
– Optional lifting straps can be pre-installed on panels for ease of erection - Deliveries are made via drop deck or flatbed trailers up to 53’
– Site unloading by customer
- Provided job site package includes a wealth of information on proper safety and installation practices
- Numbered layouts and individual panel elevations are provided for installation
- Panels are labelled on all 4 corners to easily locate and identify on site
- Reduces site waste by up to 75%
- Speeds up framing time by up to 70%
- Identifies and eliminates errors on plans before getting to site
- Reduced need for skilled trade workers,
- Save on site labour costs up to 55%
- Peace of mind for engineers that specs are being followed when designs are completed and submitted ahead of time for review
- Built in an interior controlled environment means we can build day and night, year around with no weather delays keeping your project on schedule
Structural Insulated Panels
SIP:
- Made of exterior layers of 7/16” OSB skins with EPS foam core.
- Panel thickness – 4-1/2”, 6-1/2”, and 8-1/4”
- Made to work with dimensional lumber (fits between exterior skins)
- Panel sizes 4’x8’ up to 8’x24’ (jumbo panels)
- CNC cut package provides “pre-cut ready to assemble panels”
– Panels designed and pre-cut to fit in place
– Window and door rough openings cut out
– Raked walls and other angles and slopes pre-cut - All accessories required for assembly are provided
– Insulated connection splines
– Insulated LVL headers
– Spray foam
– Adhesive
– Screws
– Custom cut full width very top plate - Panels treated with borate to protect against fungus and insects
- Custom Engineer stamped layouts and details for building permit application
- Up to 8x more airtight than conventional framing reducing heat loss
- Energy use reductions of up to 50%
- Utility bill cost savings of 50-80%
- CNC cut package has almost zero site waste
- Reduce on site framing time but up to 50%
- R-values meet or exceed min. code requirements and also count as continuous insulation layer eliminating the need for additional exterior layers of insulation
- Great compliment to close-in Timber Frame wall systems
Heavy Timber
Timber Frame:
- Materials – Solid Sawn Timber, Glulam, and Parallam (PSL)
- Appearance grade and Structural grade
- Wide variety of sizes and custom curved shapes
- Custom Engineer stamped layouts and details for building permit application
- Stronger and more durable
- Structural and Architectural solution all in one
- No other load bearing walls allows for increased design flexibility
- Less jobsite waste
- Increased fire protection
- Uses less lumber than a tradition stick wall reducing environmental impact
- Increase energy efficiency when using SIPs as insulation
Start Your Project
Our products are sold through Retail Building Supply partners throughout Ontario and the Northeast US. If you can’t find a provider nearby, give us a call and we’ll work to bring our products closer to you!

